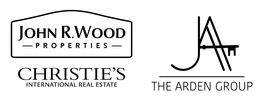7660 Bocilla LaneBokeelia, FL 33922
Due to the health concerns created by Coronavirus we are offering personal 1-1 online video walkthough tours where possible.




Experience the pinnacle of coastal luxury on Charlotte Harbor with this extraordinary estate, just 15 minutes from the famous Boca Grande Sandbar and some of the best tarpon fishing waters in the world. This home offers over 5,000 square feet of living space elevated above the flood zone and an astounding 227 feet of water frontage, making it one of the most in demand waterfront lots on Pine Island. With panoramic water views reaching up to 17 miles across the harbor, this home captures the true essence of Florida living, blending elegance, comfort, and unparalleled natural beauty. A recently built pool with an infinity-edge spa (completed in 2020) sets the tone for the home’s resort-style atmosphere, surrounded by lush landscaping, mature palms, and a trellis-covered walkway. Outdoor living is elevated with a fully equipped tiki bar, a large paver deck, landscape lighting, and a 300-foot private dock complete with a boat lift, included boat, and room to accommodate additional lifts. The gated and fenced yard adds both privacy and security, while two raised-platform generators and smart-metered propane tanks ensure year-round peace of mind. In 2021 this home was completely redone from the ground up. Inside, every detail has been thoughtfully curated. The expansive open-concept main floor features shiplap accent walls, woodgrain ceiling fans, and recessed wood panel ceilings throughout all five bedrooms. The living area centers around a dramatic Hellfire 360 contemporary fireplace, creating a warm and stylish focal point. The chef’s kitchen impresses with a massive Thermador refrigerator that blends seamlessly with custom cabinetry, an oversized island with integrated accessories, and a built-in bar perfect for entertaining. Speaking of fun, there's an additional 2,996 sq feet of finished space under air with full bathroom on the ground level making it perfect for unwinding after time at the beach. Each of the six bedrooms includes a full en-suite bathroom, and the master suite is a private retreat featuring a gas fireplace, a freestanding soaking tub, and a spacious walk-in shower with multiple heads, including a rain feature. Natural light pours into the home through impact-rated windows and sliding doors, illuminating every corner and highlighting the thoughtful coastal design. A spacious second-floor balcony invites quiet mornings and sunset views, while a built-in sound system with ceiling-mounted speakers enhances both indoor and outdoor ambiance. Additional highlights include a four-car garage, an elevator for effortless access between levels, a full irrigation system, and flood openings in the ground-level walls for added protection. The home is being offered fully furnished, making it move-in ready for year-round living or a luxurious seasonal escape. This rare and expansive waterfront property offers a once-in-a-lifetime opportunity to own a legacy home in one of Florida’s most scenic and peaceful coastal settings.
| 3 months ago | Price changed to $4,950,000 | |
| 3 months ago | Listing updated with changes from the MLS® | |
| 7 months ago | Listing first seen on site |

The data relating to real estate for sale on this website comes in part from the Florida Gulf Coast MLS. The information being provided is for consumers' personal, non-commercial use and may not be used for any purpose other than to identify prospective properties consumers may be interested in purchasing. Information deemed reliable but not guaranteed.


Did you know? You can invite friends and family to your search. They can join your search, rate and discuss listings with you.