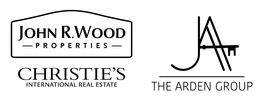2123 SE 25th LaneCape Coral, FL 33904
Due to the health concerns created by Coronavirus we are offering personal 1-1 online video walkthough tours where possible.




SE "Gold Coast" area of Cape Coral with Direct access boating just 5 minutes to open water! Expansive water views best describe this large custom built estate home with almost 5000 square feet of living space, 5 bedrooms, 4 1/2 bathrooms with an additional 1000+ square foot garage. Enter the home through massive 10-foot-tall iron entrance, doors you will look up to 20-foot coffered ceilings, a sweeping staircase to the left leading upstairs as well as an Office/guest bedroom to the right. The impressive 20-foot-tall stone faced fireplace wall is the centerpiece of this home. The downstairs plan gives both open entertaining to the pool and family room area as well as a private hallway, that leads to an additional guest bedroom, a full guest bath, and a large movie/ game room with a built-in bar/serving area with a full-size refrigerator and even a full bathroom with direct access to the pool. There is a second bar/serving area Outside and off of the game room with a double sink, beer, serving refrigerator, and plenty of storage for the outdoor entertainment area. Upstairs, there is a catwalk that overlooks the great room and kitchen area. On one side of the catwalk, you will find a large bright and open flexible space for guests to have their own private sitting area. Upstairs guest bedrooms, share a large bathroom with a clawfoot, soaking tub with 2 separate vanities. The upstairs guest suite area has a huge walk-in laundry room with tons of custom cabinet storage, as well as a wash tub with views that overlook the canal. On the opposite side of the second floor you will find an oversized main bedroom with six windows, warm lighting in the coffered ceiling, crown molding and a brand new state of the Trane air-conditioning system for the owners personal comfort. The walk-in closet has custom built-in shelves. The owners closet is separated by cabinetry to allow for more storage. There is even a washer dryer hook up in the closet. The main bathroom highlights the oversized soaking tub, dual sinks with a 9’ long vanity, walk around shower with beautiful views of the intersecting canals as well as a double door, entrance to a private deck, overlooking the pool and waterfront. The pool area and waterfront blend as one space with multiple seating areas a 6+ person hot tub, 6 seat bar area, sitting and dining options, full outdoor barbeque with built-in refrigerator and storage. The boat dock has 90 linear feet of captains walk with viewing windows to into the water. The boat lift is rated at 14,000 pounds and features a walk-around dock. There is plenty of room for a 30 or 40 foot boat. Other things to note a 250 gallon propane tank, 200 foot of water frontage, Impact windows and doors and a new roof in 2025.
| 4 weeks ago | Price changed to $2,249,900 | |
| 4 weeks ago | Listing updated with changes from the MLS® | |
| 6 months ago | Listing first seen on site |

The data relating to real estate for sale on this website comes in part from the Florida Gulf Coast MLS. The information being provided is for consumers' personal, non-commercial use and may not be used for any purpose other than to identify prospective properties consumers may be interested in purchasing. Information deemed reliable but not guaranteed.


Did you know? You can invite friends and family to your search. They can join your search, rate and discuss listings with you.