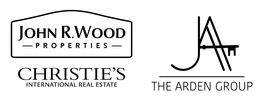802 El Dorado Parkway ECape Coral, FL 33904
Due to the health concerns created by Coronavirus we are offering personal 1-1 online video walkthough tours where possible.




Welcome to 802 El Dorado Parkway E, where luxury and Gulf Coast living meet. Built in 2023, this custom waterfront home blends refined design with everyday comfort and sits on a sailboat-access canal — no bridges, no waiting, just pure boating freedom. Step inside to find a spacious 5-bedroom, 5-bath layout with 3,715 square feet under air (4,397 total). The open-concept great room is filled with natural light and features soaring ceilings, impact windows, designer fixtures, and a climate-controlled wine room perfect for entertaining. The chef’s kitchen offers premium appliances, quartz countertops, and seamless flow into the dining and living areas. The owner’s suite feels like a private retreat, with a spa-inspired bathroom and a walk-in closet that could rival a boutique. Need extra space? The guest casita with its own kitchenette is ideal for visitors, extended stays, or a private home office setup. Step outdoors to your resort-style lanai, complete with a heated pool, spa, outdoor kitchen, and living area overlooking the canal. It’s the perfect setting for sunset dinners, game-day gatherings, or quiet mornings by the water. Located near Cape Coral Yacht Club, this home is minutes from waterfront dining, boating, and the upcoming city-planned park and marina redevelopment. Whether you’re searching for your primary residence, a seasonal retreat, or a high-performing investment property, this home checks every box — newer construction, direct Gulf access, luxury amenities, and a lifestyle that feels like vacation every day.
| 3 months ago | Listing first seen on site | |
| 3 months ago | Listing updated with changes from the MLS® |

The data relating to real estate for sale on this website comes in part from the Florida Gulf Coast MLS. The information being provided is for consumers' personal, non-commercial use and may not be used for any purpose other than to identify prospective properties consumers may be interested in purchasing. Information deemed reliable but not guaranteed.


Did you know? You can invite friends and family to your search. They can join your search, rate and discuss listings with you.