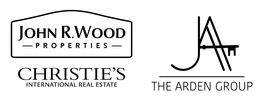120 El Dorado Parkway WCape Coral, FL 33914
Due to the health concerns created by Coronavirus we are offering personal 1-1 online video walkthough tours where possible.




***$150,000 PRICE REDUCTION** Unveiling La Palma II by Tundra Homes! Situated upon a SOUTHERN REAR EXPOSURE, DIRECT GULF ACCESS site in SW Cape Coral with NEW SEAWALL, this 3 bedroom plus study, 3.5 luxurious baths, and 3 car oversized garage waterfront estate is designed for coastal living. Spread out over 2,893 sun drenched square feet of living area, this home is the epitome of the Southwest Florida lifestyle. Wake up to turquoise gulf waters and idyllic Florida sunrises. The custom black iron front doors lead to an expansive great room where walls of glass blur the lines between indoors and outdoors, leading to a private oasis with a sparkling pool, spillover spa, and sundeck. Explore the chef's dream kitchen boasting a double island design appointed with quartz countertops and an expansive hidden pantry, complete with custom cabinets. Unwind in the stunning master suite and master bath featuring a freestanding tub complete with designer touches. High-end finishes extend outdoors to the summer kitchen, ideal for grilling under the stars. Indulge in the finer things in life, from designer lighting to fireplaces. Experience this waterfront masterpiece today!
| a month ago | Price changed to $2,499,900 | |
| a month ago | Listing updated with changes from the MLS® | |
| 9 months ago | Status changed to Active | |
| 9 months ago | Listing first seen on site |

The data relating to real estate for sale on this website comes in part from the Florida Gulf Coast MLS. The information being provided is for consumers' personal, non-commercial use and may not be used for any purpose other than to identify prospective properties consumers may be interested in purchasing. Information deemed reliable but not guaranteed.


Did you know? You can invite friends and family to your search. They can join your search, rate and discuss listings with you.