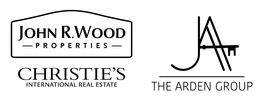4825 Gary RoadBonita Springs, FL 34134
Due to the health concerns created by Coronavirus we are offering personal 1-1 online video walkthough tours where possible.




This stunning brand-new construction waterfront property boasts a completely custom interior with high-end finishes throughout. Enjoy 4 bedrooms + den with 3 and a half bath, with two 4-car garage bays and additional unfinished space ideal for an art studio or hobby room. Located between Big Hickory Pass and Wiggins Pass, boaters will love the easy access to the gulf in just minutes. From the custom cabinetry and closets to the wood flooring and natural stone counters, no detail has been overlooked. The wood detailing, including crown molding and tray ceilings, adds elegance to the home. The custom décor and furnishings create a luxurious relaxing atmosphere that must be seen in person to truly appreciate. Other key features include the private elevator that provides convenience to access the 2nd floor living space. The thoughtful construction includes the strongest protection from storms with impact windows and doors, entirely built on pilings with concrete block to the most recent codes. The 1000-gallon gas tank fuels the kitchen, grill, pool/spa, and tankless water heater. Outside, the home features two boat docks, one with a 10,000-pound lift, as well as a built-in saltwater pool and spa. The outdoor living space includes a summer kitchen with a gas grill, perfect for entertaining guests. One of 2 outdoor living spaces overlooks the pool area and water, providing a relaxing retreat to enjoy the whole day from sunrise to the beautiful Florida sunsets. This property offers both luxury and functionality for every lifestyle with room for all the toys. Don't miss the opportunity to make this waterfront oasis your own.
| 4 days ago | Price changed to $3,150,000 | |
| 4 days ago | Listing updated with changes from the MLS® | |
| 6 months ago | Status changed to Active | |
| 6 months ago | Listing first seen on site |

The data relating to real estate for sale on this website comes in part from the Florida Gulf Coast MLS. The information being provided is for consumers' personal, non-commercial use and may not be used for any purpose other than to identify prospective properties consumers may be interested in purchasing. Information deemed reliable but not guaranteed.


Did you know? You can invite friends and family to your search. They can join your search, rate and discuss listings with you.