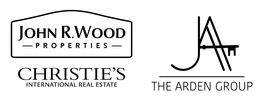635 15th Avenue SNaples, FL 34102
Due to the health concerns created by Coronavirus we are offering personal 1-1 online video walkthough tours where possible.




This custom-built home is perfectly located just four lots away from Crayton Cove and built to comply with the new flood elevation standards adopted this year. It is three blocks to the beach and a short walk to the restaurants and shops of the 3rd Street South Historic District. 5 plus bedrooms, 6 full and 2 half baths built in the quaint waterfront neighborhood of Aqualane Shores. Views of Naples Bay from the spacious second story gives incredible sunrises and a look to the west for spectacular sunsets. Of course you'll be on the beach for that! Designed by LCH Interiors and meticulously hand crafted by Countrywide Builders LLC, no detail was overlooked in over 6300 square feet of luxurious living space. This includes an additional 1800 plus square feet of outdoor amenities. A 3D interior walkthrough is on its way. First floor and second floor lanais feature automatic UV protected bug screens with the addition of aluminum screens for hurricane protection. Architectural lighting is throughout. You will enjoy both a main gourmet kitchen and a large messy kitchen that highlight bespoke cabinetry and custom high-end appliances. These include Thermador refrigerators, freezers, wine cabinets, and dishwashers. Italian made Bertazzoni natural gas ranges with vented hoods. Bluestar double wall ovens with both french and dropdown doors. The bar area features Scotsman icemakers, a Thermador two drawer dishwasher, Miele coffee station and a Thermador double drawer refrigerator to name just a few of the details. Just off the kitchen is a large banquette sitting area with a wet bar and coffee station. Wide plank Legno Bastone wood floors are highlighted throughout. An elevator provides easy access to the first and second floor laundry as well as the exercise room. The owner’s suite is on the first floor with spacious his and her walk-in closets and a large sitting area with triple 10 foot slider that open to the pool and the water. The master bath also has two water closets for privacy. There is a beautiful outdoor kitchen overlooking a large 14x37 custom, saltwater, negative edge pool with a hot tub and large sun shelf. Just off the pool is a gas fire pit and sitting area. Along with the boatlift, the oversized dock adds to this amenity rich home. Decorative stone, the finest wood and tile is throughout. Three and a half cars split into two garages with 14-foot ceilings tall enough to add lifts for all the car enthusiasts. The exterior is finished with brick and plank siding. Accents include copper gutters, copper gas lamps and a slate-looking tile roof. The cobblestone driveway and many oversized windows, framed in black (PGT modern series), finish off this classic look. Home is scheduled for completion summer 2025!
| 5 months ago | Status changed to Active | |
| 5 months ago | Listing updated with changes from the MLS® | |
| 5 months ago | Listing first seen on site |

The data relating to real estate for sale on this website comes in part from the Florida Gulf Coast MLS. The information being provided is for consumers' personal, non-commercial use and may not be used for any purpose other than to identify prospective properties consumers may be interested in purchasing. Information deemed reliable but not guaranteed.


Did you know? You can invite friends and family to your search. They can join your search, rate and discuss listings with you.