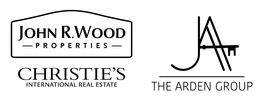1600 NW 44th AvenueCape Coral, FL 33993
Due to the health concerns created by Coronavirus we are offering personal 1-1 online video walkthough tours where possible.




On a .24-acre waterfront lot, this newly completed Gulf-access residence showcases luxurious coastal living with panoramic sunset views over a pristine natural preserve. Spanning 3,286 square feet of refined interior space, the home features a split floor plan with four bedrooms, a den and four baths. Designed to embrace indoor-outdoor living, the main living area includes zero-corner sliding glass doors that open to a covered lanai with brick pavers, a heated pool with sundeck and spa, all set against unobstructed water vistas. The lanai is also prepped for a full outdoor kitchen, providing a foundation for future customization. A 1,900-square-foot composite dock equipped with a 20,000-pound boat lift, additional 8,000-pound lift, captain’s walk, and guest slip offers direct Gulf access and exceptional boating accommodations. Inside, the residence features soaring volume ceilings and elegant tray ceiling designs that enhance the sense of space. Recessed lighting and tile flooring throughout contribute to the home’s clean, contemporary aesthetic, while the open layout fosters seamless transitions between living, dining and entertaining spaces. The kitchen is outfitted with granite countertops, white cabinetry, tile backsplash, under-cabinet and recessed lighting, a custom walk-in pantry, and a suite of stainless steel appliances including an electric cooktop with hood, French door refrigerator, built-in microwave, double ovens, dishwasher and wine cooler. The dining area flows effortlessly into the main living room, where custom tray ceilings elevate the visual appeal. The primary suite offers double-door entry, transom windows, lanai access, a generous walk-in closet, and a luxurious bath with dual granite vanities, a separate makeup area, floor-to-ceiling tiled shower and soaking tub. Additional bedrooms offer en-suite and adjacent bath access, including a pool bath. The upstairs den provides flexible use as an office or guest retreat, with two more bedrooms sharing a bath, one with its private lanai access and water views. A thoughtfully designed laundry room includes a utility sink, granite counters and upper cabinets for storage. Completing the home is a large, oversized two-car garage, offering ample space for storage, vehicles or recreational gear. This exceptional residence combines style, comfort and functionality in a desirable Gulf-access setting.
| 3 months ago | Listing updated with changes from the MLS® | |
| 4 months ago | Price changed to $2,195,000 | |
| 8 months ago | Listing first seen on site |

The data relating to real estate for sale on this website comes in part from the Florida Gulf Coast MLS. The information being provided is for consumers' personal, non-commercial use and may not be used for any purpose other than to identify prospective properties consumers may be interested in purchasing. Information deemed reliable but not guaranteed.


Did you know? You can invite friends and family to your search. They can join your search, rate and discuss listings with you.