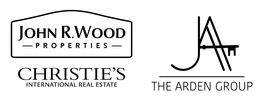27804 Hickory BoulevardBonita Springs, FL 34134
Due to the health concerns created by Coronavirus we are offering personal 1-1 online video walkthough tours where possible.




Indulge in the pinnacle of coastal living with this unparalleled contemporary masterpiece, inspired by the sails of a schooner, and perfectly positioned on a double lot in the most desirable southern part of beautiful Bonita Beach. Upon entering two 5’ wide 10’ high solid wood doors, you are greeted by an awe-inspiring vista, where floor-to-glass ceilings frame the endless expanse of turquoise waters, seamlessly blending the interior with the panoramic beauty of the Gulf. The floating 3 story staircase with 10’ wide treads, glass rails & view east to west through 3 stories of glass are truly a work of art. The only way to experience the incredible level of design details, finishes, workmanship & the light & views in the home is to visit in person. The open floor plan includes a grand room with a large u shaped bar that seats 6 & a gas fireplace, a live edge dining table for 10 & culinary chefs kitchen that seats 11 at the L shaped island plus large working island, all with wide views of the Gulf over the pool. The elevated negative edge pool includes water features, bubblers & fire bowls for after sunset enjoyment. The oversized covered lanai with grill, summer kitchen, fireplace and large screen TV offers comfortable seating plus dining for 10 & sits right on the sand. The kitchen offers solid wood Amish cabinets with waterfall glass doors, lighted Crystallo extra thick countertops, both induction and gas cooktops, separate refrigerator & freezer, Ice maker, 2 wall ovens & microwave, refrigerated drawers & a separate catering kitchen with induction cooktop & another oven, dishwasher, cabinetry & multiple pantry areas. The office/5th bedroom with full bath and closet overlooks the Gulf & there are two additional VIP suites on the main level. The upper level features the master suite on the Gulf with its own living space & an unrivaled master bath with a glass double shower with lighted wall, & private garden deck, a glass Flex room with a wall of glass overlooking the Gulf with outdoor deck that leads to a 4th floor viewing deck with views from Naples to Sanibel & a VIP suite on the Gulf. Features include: 5 bedrooms/den/flex rooms 8 baths, 2 laundry rooms, thick Crystallo lighted countertops throughout, 2 ice makers, double wine storage with chiller, wine cooler, 5 refrigerated drawers, 3 dishwashers, beverage refrigerators, touch faucets, concrete construction inc exterior decks, standing seam metal roof, Anderson impact windows, 12’ tall pocketing sliding glass doors on the main level, 10’ on the upper level, electric shutters, electric hurricane screens, electric screens, electric shades w/ blackouts in bedrooms and baths, elevator, whole house generator, Lutron lighting, Security system with cameras, safe, safe room, 7 car garage w/ ability to install lifts, exterior stairs from pool deck to beach level w/ coded door for pool service with no home entry. RG Designs, Adelyn Charles/Alex Thies, Potter Construction & photos by Daniel Newcomb.
| yesterday | Listing updated with changes from the MLS® | |
| 2 months ago | Price changed to $22,995,000 | |
| 6 months ago | Listing first seen on site |

The data relating to real estate for sale on this website comes in part from the Florida Gulf Coast MLS. The information being provided is for consumers' personal, non-commercial use and may not be used for any purpose other than to identify prospective properties consumers may be interested in purchasing. Information deemed reliable but not guaranteed.


Did you know? You can invite friends and family to your search. They can join your search, rate and discuss listings with you.