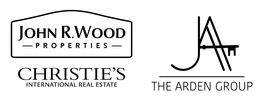Save
Ask
Tour
Hide
$5,950,000
New Listing
4021 Gulf Shore Boulevard N 903Naples, FL 34103
For Sale|Condominium|Active
3
Beds
3
Full Baths
1
Partial Bath
3,274
SqFt
$1,817
/SqFt
1995
Built
Subdivision:
BRITTANY
County:
Collier
Due to the health concerns created by Coronavirus we are offering personal 1-1 online video walkthough tours where possible.
Save
Ask
Tour
Hide
ONE OF A KIND - DEVELOPER ORIGINATED "OPEN FLOOR PLAN" Room measurements may vary as a result of custom changes. FABULOUS GULF OF MEXICO AND VENETIAN BAY VIEWS. Many custom and upgraded features: Marble and Porcelain Floors. Kitchen quartz countertops, outstanding custom backsplash, sub zero refrigerator, electric induction, plus more. First choice, convenient 2 parking spaces - side by side.
Save
Ask
Tour
Hide
Listing Snapshot
Price
$5,950,000
Days On Site
0 Days
Bedrooms
3
Inside Area (SqFt)
3,274 sqft
Total Baths
4
Full Baths
3
Partial Baths
1
Lot Size
N/A
Year Built
1995
MLS® Number
224094540
Status
Active
Property Tax
$11,398.06
HOA/Condo/Coop Fees
N/A
Sq Ft Source
Builder
Friends & Family
Recent Activity
| 9 hours ago | Listing first seen on site | |
| 14 hours ago | Listing updated with changes from the MLS® |
General Features
Attached Garage
Yes
Direction Faces
Southeast
Disclosures
Owner Has Flood Insurance, Owner Is Listing Agent, Seller Disclosure
Garage
Yes
Garage Spaces
2
Number Of Stories
1
Parking
AssignedAttachedGarageGarage Door Opener
Pets
Call
Property Sub Type
Condominium
Security
Security GateGated CommunityFire Sprinkler SystemSmoke Detector(s)
Sewer
Public Sewer
SqFt Total
3883
Style
Contemporary, High Rise
Utilities
Cable AvailableUnderground Utilities
Water Source
Public
Interior Features
Appliances
OvenCooktopDryerDishwasherElectric CooktopFreezerDisposalMicrowaveRefrigeratorSelf Cleaning OvenWasher
Cooling
Central AirCeiling Fan(s)ElectricHeat PumpZoned
Flooring
CarpetMarbleTile
Furnished
Unfurnished
Heating
CentralElectricHeat Pump
Interior
Breakfast BarBuilt-in FeaturesEat-in KitchenKitchen IslandOtherBarHigh Speed Internet
Laundry Features
Washer Hookup
Window Features
Tinted WindowsShutters
Bedroom
Dimensions - 17.00 x 14.00Description - Bedroom
Den
Dimensions - 20.00 x 14.00Description - Den
Dining Room
Dimensions - 17.00 x 11.00Description - Dining Room
Great Room
Dimensions - 22.00 x 19.00Description - Great Room
Kitchen
Dimensions - 17.00 x 11.00Description - Kitchen
Master Bedroom
Dimensions - 20.00 x 15.00Description - Master Bedroom
ScreenedPorch
Dimensions - 24.00 x 12.00Description - Lanai
Utility Room
Dimensions - 9.00 x 7.00Description - Utility Room
Save
Ask
Tour
Hide
Exterior Features
Construction Details
BlockConcreteStucco
Exterior
BalconyFire PitOutdoor GrillOutdoor KitchenOutdoor ShowerTennis Court(s)
Fencing
Fenced
Lot Features
Irregular LotWaterfront
Pool Features
Community
Roof
Built-UpFlat
View
WaterBay
Waterview
WaterBay
Windows/Doors
Tinted WindowsShutters
Community Features
Accessibility Features
Therapeutic Whirlpool
Association Amenities
Beach RightsBeach AccessFitness CenterBarbecuePicnic AreaParkPoolSpa/Hot TubStorageTennis Court(s)Trash
Community Features
PoolGatedStreet Lights
Financing Terms Available
Contract
MLS Area
NA05 - Seagate Dr to Golf Dr
Listing courtesy of Downing Frye Realty Inc.

The data relating to real estate for sale on this website comes in part from the Florida Gulf Coast MLS. The information being provided is for consumers' personal, non-commercial use and may not be used for any purpose other than to identify prospective properties consumers may be interested in purchasing. Information deemed reliable but not guaranteed.

The data relating to real estate for sale on this website comes in part from the Florida Gulf Coast MLS. The information being provided is for consumers' personal, non-commercial use and may not be used for any purpose other than to identify prospective properties consumers may be interested in purchasing. Information deemed reliable but not guaranteed.
Neighborhood & Commute
Source: Walkscore
Save
Ask
Tour
Hide


Did you know? You can invite friends and family to your search. They can join your search, rate and discuss listings with you.