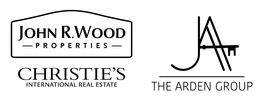20416 Fair Oak LaneEstero, FL 33928
Due to the health concerns created by Coronavirus we are offering personal 1-1 online video walkthough tours where possible.




Beautiful flooring has now been installed in this Cascade Design(5 Bedrooms, 7 Baths) residence located on an expanded lot with both lake and preserve views.No need to wait for new construction, this home is ready to go. With over $84,900 in upgrades, this home has all the finest features including two tankless water heaters, two HVAC units, impact resistant windows, upgraded kitchen appliance package, with quartz countertops, electric vehicle charging station prewire, undercabinet lighting and security system. Rivercreek offers over 4 acres of amenities including a clubhouse, resort style pool, pickleball and so much more. The oversized lot adds to this exquisite location.
| 4 months ago | Status changed to Active | |
| 4 months ago | Listing updated with changes from the MLS® | |
| 6 months ago | Listing first seen on site |

The data relating to real estate for sale on this website comes in part from the Florida Gulf Coast MLS. The information being provided is for consumers' personal, non-commercial use and may not be used for any purpose other than to identify prospective properties consumers may be interested in purchasing. Information deemed reliable but not guaranteed.


Did you know? You can invite friends and family to your search. They can join your search, rate and discuss listings with you.