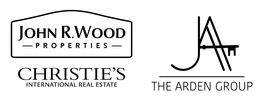4323 Kismet Parkway WCape Coral, FL 33993
Due to the health concerns created by Coronavirus we are offering personal 1-1 online video walkthough tours where possible.




This 2020 custom built home is a masterpiece of luxury living blending sophisticated living with upgrades galor throughout the home. This spacious home offering over 3200 square feet of living space is situated on an oversized .4 acre lot with lush landscaping and ample room for outdoor living. This beautiful custom designed home is situated on the over 200 ft. wide canal with gulf access with no bridges. As you enjoy your pool and lanai area, you will have breathtaking views of the canal and mangroves across the canal. When enjoying your outdoor living space, you will have total privacy and beautiful views of the Florida sunsets. As you step through the front door, you are immediately greeted by exquisite features like Italian Shell Stone Travertine tile throughout most of the home, 12 ft. coffered ceilings in the entryway, great room, master bedroom suite and den with custom stained wood inserts. This home is very tastefully decorated with neutral colors throughout that are very pleasing to the eye. The spacious great room with an electric fireplace, for cozy nights, with coffered stained wood insert ceilings is a unique feature of this home. The gourmet kitchen with upgraded appliances along with a gas cooktop and a large center island with high end quartz countertops make for a great place for making your favorite meal or entertaining guests. Off the great room are 90 degree sliders that open onto the pool area and lanai with beautiful views of the canal from this whole area and an outdoor kitchen area. Double french doors from the dining room area open onto the pool/lanai area as well. The lanai has an electric fireplace as well with a stone surround. The large master suite is a true retreat with 12 ft. coffered wood insert ceilings, double french doors, again leading to the lanai/pool area. The master bathroom features a unique clawfoot tub with an oversized walk through shower. This home features 3 additional bedrooms with one bedroom being either a work out room or a bedroom. This home boasts of custom wood trim finishes with large crown molding throughout the main living area and custom baseboards. The pool and lanai area is very spacious with approximately 900 sq. ft of area for entertaining guests or just having a relaxing evening by the pool. The laundry room has custom cabinets for plenty of storage. The oversized 3 car garage is almost 26 ft deep for storage of your vehicles, toys, watercraft, and extra storage. The overhead garage doors are oversized with a 9 ft. and 18 ft. door. The entire home is equipped with a state of the art security system, security cameras, stereo speakers in multiple rooms of the home and on the lanai. This home has smart home features that can be controlled from your smart phone while you are at home or away. You can control everything from your thermostats, lighting, pool system features including pool lighting, etc. Don't miss this opportunity to make this beautiful home yours!
| 3 weeks ago | Price changed to $1,975,000 | |
| 3 weeks ago | Listing updated with changes from the MLS® | |
| 3 months ago | Listing first seen on site |

The data relating to real estate for sale on this website comes in part from the Florida Gulf Coast MLS. The information being provided is for consumers' personal, non-commercial use and may not be used for any purpose other than to identify prospective properties consumers may be interested in purchasing. Information deemed reliable but not guaranteed.


Did you know? You can invite friends and family to your search. They can join your search, rate and discuss listings with you.