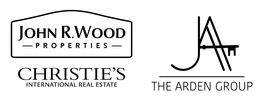123 SW 53rd StreetCape Coral, FL 33914
Due to the health concerns created by Coronavirus we are offering personal 1-1 online video walkthough tours where possible.




Welcome to 123 SW 53rd St, a one-of-a-kind Direct Sailboat Gulf Access estate offering the ultimate in Southwest Florida waterfront living. This 5-bedroom, 6-bathroom home spans over 3,500 sq ft and sits on nearly half an acre with 160 feet of direct sailboat access along a wide canal. The property includes two beautifully landscaped lots. One is fully fenced with a large paver patio and separate buildable parcel. Boaters will appreciate the full-length captain’s walk, 20,000 lb and 7,000 lb lifts, and quick access to open water. Inside, the home has been fully remodeled with high-end finishes while preserving its Mediterranean charm. Elegant details include crown molding, 12-inch baseboards, recessed lighting, and sophisticated flooring throughout. The primary suite is amazing, with tall ceilings, natural light, lanai access, and a luxurious en suite bath with marble walls, a soaking tub, and a glass-enclosed shower. Upstairs, three guest suites each have private bathrooms, including one with a balcony overlooking the pool and canal. A fifth bedroom on the main level features floor-to-ceiling windows. Centered around a stunning courtyard-style pool and spa, the home is built for relaxation and entertaining. The resort-style outdoor space includes a tanning shelf, built-in spa, custom lighting, and a screened enclosure. The lanai is equally impressive with wood-paneled ceilings, an outdoor kitchen, and a pool bath. The chef’s kitchen is outfitted with custom cabinetry, two-tone quartz counters, Viking gas range, Sub-Zero fridge with matching panels, drink drawers, and dual sinks. A butler’s pantry with glass-front cabinets adds extra storage and bar space, and the formal dining room includes a hidden storage area behind wainscoting. The family room opens to the lanai through zero-corner sliders, and the living room offers built-in shelving, backlit arches, and a gas fireplace. A flex loft upstairs provides an ideal home office space. Additional features include impact windows and doors, a three-car garage, circular paver driveway, a hurricane screen, and a $150,000 solar system that keeps electric bills around $40/month. This home has NEVER FLOODED in any storm. Located at the end of a quiet cul-de-sac, just minutes from Tarpon Pointe, Cape Harbour, and downtown Cape Coral. A rare opportunity for luxury, privacy, and quick Gulf access in one of the city’s most sought-after neighborhoods.
| 3 months ago | Listing updated with changes from the MLS® | |
| 5 months ago | Price changed to $2,100,000 | |
| 8 months ago | Listing first seen on site |

The data relating to real estate for sale on this website comes in part from the Florida Gulf Coast MLS. The information being provided is for consumers' personal, non-commercial use and may not be used for any purpose other than to identify prospective properties consumers may be interested in purchasing. Information deemed reliable but not guaranteed.


Did you know? You can invite friends and family to your search. They can join your search, rate and discuss listings with you.