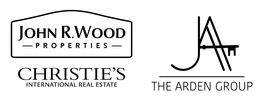10168 Ginger Pointe CourtEstero, FL 34135
Due to the health concerns created by Coronavirus we are offering personal 1-1 online video walkthough tours where possible.




The living area of this house has been completely remodeled with superior quality fit and finish and numerous features added found only in the finest Shadow Wood single family properties. A FULL GOLF membership is available to the buyer and the house is conveniently located in Ginger Pointe, adjacent to all Country Club amenities. No need to drive to the Commons Club...a 10 minute warm-up walk or brisk bike ride over a boardwalk lake and you are at the area's most complete Health and Fitness Center with outdoor lap pool and pickleball courts. The house has 2,700 sq. ft. of living area plus an enlarged lanai with new paver tiles and pool cage, refinished heated lagoon pool and spa and 2 car epoxy flooring attached garage. Electrically operated fabric hurricane shutters provide storm protection for lanai and front. Its interior offers 4 bedrooms and 3 full baths, plantation shutters throughout. Roof replaced 2024, whole house natural gas electric generator added, tankless water heater replaced original and Kinetico water system installed for better health with filtered, softer water. NEW in kitchen: quartz countertops, backsplash, Bosch appliances, vent hood over range, custom cabinetry, sink and fixtures, luxury vinyl plank flooring, wine cooler, extra fast wine chiller built-in on center island, stand-alone pebble ice maker and light fixtures/LED. NEW in great room: entertainment wall, custom lighting, whole house audio-visual system with remote monitoring, luxury vinyl flooring, ceiling fan. NEW bedroom/den: built-in desk and cabinetry and large closet. NEW bedroom/bonus room: custom closet, and large sectional sleep sofa. NEW bathrooms: quartz countertops, custom cabinets including cabinet tower, sinks and plumbing fixtures, shower enclosures, soaking tub in master bath, lighting and ceiling fans. NEW garage: garage door and Liftmaster belt-driven garage door opener. NEW exterior: extensive low voltage outdoor landscape lighting. Shadow Wood Country Club offers optional Golf and Lifestyle memberships with 3-18 hole golf courses, 9 Har-Tru clay tennis courts, 3 bocce courts and soon to come resort pool, dedicated low water kids pool, poolside dining and beverage service and 6 indoor air conditioned pickleball courts. The Commons Club (GOLD membership is available to the buyer), in addition to the fitness center and pickleball, offers a private Gulf of America beach club and pavilion and private member only restaurant. Beaches and airport are 20 minutes from Shadow Wood and 5 minutes to Coconut Point outdoor mall.
| a month ago | Status changed to Pending | |
| a month ago | Listing updated with changes from the MLS® | |
| a month ago | Listing first seen on site |

The data relating to real estate for sale on this website comes in part from the Florida Gulf Coast MLS. The information being provided is for consumers' personal, non-commercial use and may not be used for any purpose other than to identify prospective properties consumers may be interested in purchasing. Information deemed reliable but not guaranteed.


Did you know? You can invite friends and family to your search. They can join your search, rate and discuss listings with you.