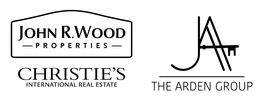17350 Blue Sapphire DriveFort Myers, FL 33913
Due to the health concerns created by Coronavirus we are offering personal 1-1 online video walkthough tours where possible.




Now Fully Furnished – The Only New, Never-Lived-In Iris Floor Plan Available in Wildblue! Exquisite New Construction at 17350 Blue Sapphire Drive – A Masterpiece in Wildblue, Fort Myers, FL Nestled within the prestigious Wildblue community, this immaculate, fully furnished, and never-lived-in home at 17350 Blue Sapphire Drive offers a rare opportunity to experience refined luxury and sophisticated design. The sought-after WCI Luxury Iris floor plan—known for its open layout and exceptional flow—encompasses 2,966 square feet of pristine living space. Featuring four spacious bedrooms, three elegant bathrooms, and an oversized three-car garage, this residence is perfect for both comfortable living and grand entertaining. Set on a sprawling 14,211-square-foot estate lot, it offers unmatched privacy and breathtaking western sunset views over the tranquil Wildblue lake—ideal for enjoying the ultimate boating and outdoor lifestyle of Southwest Florida. Upon entering, you’re welcomed into a world of luxury, with custom trim woodworking accenting tray ceilings and adding a refined, artistic touch. The living room is an entertainer’s dream, highlighted by a custom-designed entertainment center with fireplace, seamlessly extending into the lanai for effortless indoor-outdoor living. Every detail of this home has been elevated with over $275,000 in custom upgrades, including a tailored lighting and mirror package that enhances its modern elegance. Step outside into your private oasis: custom landscaping and ambient lighting surround the pool deck, designed to maximize panoramic water views and capture stunning nightly sunsets. The air-conditioned three-car garage with mini-split system provides a climate-controlled space for vehicles, hobbies, or storage. Residents of Wildblue enjoy exclusive access to The Cove, a premier lifestyle destination offering a resort-style pool with outdoor bar and grill, elegant indoor dining, a full-service fitness center with day spa, and a variety of active-living amenities including pickleball, tennis, bocce, and horseshoe courts, plus an exercise pool and member locker rooms. Professionally furnished and move-in ready, this is the only new Iris floor plan available—fully furnished and never occupied. It’s ideal for the discerning buyer seeking an elevated lifestyle in one of Fort Myers’ most coveted lakefront communities. Schedule your private tour today and experience firsthand the elegance, serenity, and luxury this exceptional Wildblue estate has to offer.
| 4 weeks ago | Price changed to $2,399,000 | |
| 4 weeks ago | Listing updated with changes from the MLS® | |
| 6 months ago | Listing first seen on site |

The data relating to real estate for sale on this website comes in part from the Florida Gulf Coast MLS. The information being provided is for consumers' personal, non-commercial use and may not be used for any purpose other than to identify prospective properties consumers may be interested in purchasing. Information deemed reliable but not guaranteed.


Did you know? You can invite friends and family to your search. They can join your search, rate and discuss listings with you.