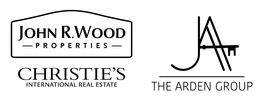20262 Tiger CourtEstero, FL 33928
Due to the health concerns created by Coronavirus we are offering personal 1-1 online video walkthough tours where possible.
Coming soon summer of 2025, This unparalleled new construction home will offer breathtaking southern views of both a pristine lake and an immaculate golf course, combining luxury living with natural beauty. Designed with exquisite craftsmanship and attention to detail, this home features soaring ceilings, expansive windows that flood the space with natural light, and an open-concept layout perfect for both relaxation and entertaining. The gourmet kitchen is a chef’s dream, boasting top-of-the-line appliances, custom cabinetry with hidden walk-in pantry and elegant quartz countertops throughout. The primary suite is a private retreat, complete with a spa-inspired ensuite shower and a spacious walk-in closet. Two other secondary suites are equally impressive in size with soaring ceilings, large walk-in closets and private bathrooms. This home features an oversized garage, thoughtfully designed to provide ample space for multiple vehicles, storage, and more. With extra-wide bays and extended depth, it easily accommodates larger vehicles or recreational equipment. Beyond parking, this versatile space is completely insulated and can serve as a workshop, home gym, or hobby room. Whether you're a car enthusiast, need additional storage, or want a flexible space for projects, this oversized garage offers unmatched convenience and possibilities. Outdoor living is elevated with two massive, covered patio living spaces, fireplace, fully equipped outdoor kitchen, custom pool and spa, and seamless indoor-outdoor transitions, allowing you to fully immerse yourself in the stunning surroundings. Every inch of this home exudes sophistication and modern elegance, offering a rare opportunity to own a masterpiece in a premier location. At the heart of Wildcat Run is an Arnold Palmer Signature-designed golf course, renowned for its excellent conditions and challenging layout suitable for golfers of all skill levels. Complementing the golf experience is a 26,000-square-foot clubhouse that offers both formal and informal dining options, pro shops, and locker rooms. Wildcat Run's prime location in Estero provides residents with convenient access to nearby shopping, dining, and entertainment options, blending tranquility with modern conveniences. Estimated completion Summer of 2025. Spec book available upon request.
| a week ago | Listing updated with changes from the MLS® | |
| 6 months ago | Listing first seen on site |

The data relating to real estate for sale on this website comes in part from the Florida Gulf Coast MLS. The information being provided is for consumers' personal, non-commercial use and may not be used for any purpose other than to identify prospective properties consumers may be interested in purchasing. Information deemed reliable but not guaranteed.


Did you know? You can invite friends and family to your search. They can join your search, rate and discuss listings with you.