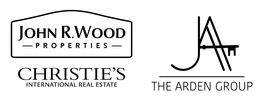10056 Ginger Pointe CourtEstero, FL 34135
Due to the health concerns created by Coronavirus we are offering personal 1-1 online video walkthough tours where possible.




This sophisticated single-family home features lake and golf course views and is ideally located in Ginger Pointe, adjacent to Shadow Wood’s clubhouse, sports facilities, pro shop and 2 of 3 signature golf courses. A brand-new lifestyle center featuring a resort style pool, dedicated kids pool, poolside dining & bar, grab & go cafe and 6 indoor air-conditioned pickle-ball courts are also coming soon to Shadow Wood! A short walk or bike ride away is the Commons Club which features a state-of-the-art health and fitness center, restaurant, lap pool and pickle-ball courts. This 3 bedroom, 3 ½ bath home with den/study features over 2,700 sq.ft. of living area, lush landscaping and a lanai with pool and spa enclosed by recently installed picture window pool cage. Each bedroom has access to its own private full bath and the split floorplan provides privacy. The den/study could be used as a fourth bedroom and a convenient half bath is adjacent to the lanai entry. The primary bedroom has a seating area, walk in closet and a luxurious en-suite bath featuring separate soaking tub and walk in shower. The recently remodeled eat-in kitchen is open to the great room and stylish dining room, both featuring tray ceilings, for ease of entertainment. This updated home features a new roof installed in 2019. Shadow Wood Country Club offers optional Golf and Lifestyle memberships with three 18 hole golf courses, 9 Har-Tru clay tennis courts and 3 bocce courts. The Commons Club offers three levels of membership including access to a private beach club with complimentary chair & umbrella service. Beaches are just 20 minutes from Shadow Wood, 5 minutes to Coconut Point Mall and 15 minutes to Southwest Florida International Airport.
| 2 weeks ago | Status changed to Pending | |
| 2 weeks ago | Listing updated with changes from the MLS® | |
| 4 weeks ago | Listing first seen on site |

The data relating to real estate for sale on this website comes in part from the Florida Gulf Coast MLS. The information being provided is for consumers' personal, non-commercial use and may not be used for any purpose other than to identify prospective properties consumers may be interested in purchasing. Information deemed reliable but not guaranteed.


Did you know? You can invite friends and family to your search. They can join your search, rate and discuss listings with you.