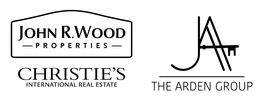5328 Colony CourtCape Coral, FL 33904
Due to the health concerns created by Coronavirus we are offering personal 1-1 online video walkthough tours where possible.




An Organic Coastal Sanctuary of Unparalleled Distinction. Lux Development Group proudly presents a newly crafted waterfront residence within the coveted Yacht Club enclave of Cape Coral. This 5-bedroom, 5-bathroom masterpiece offers direct access to the Gulf, seamlessly blending sophisticated design with the tranquility of coastal living. Upon entry, one is greeted by the cool elegance of Italian porcelain large-format tiles, which gracefully transition to the warmth of French white oak flooring in the private bedroom suites. Custom rift-cut white oak cabinetry graces the living spaces, while a meticulously crafted stone-clad accent wall, punctuated by bespoke built-in bookcases, creates a focal point of refined artistry. The culinary heart of the home, a gourmet kitchen, is outfitted with premier appliances, including a Subzero refrigerator and an 48" induction range beneath a custom-designed hood. Custom cabinetry and thoughtfully curated high-end wallpaper accents further elevate the aesthetic. The executive office, featuring integrated bookcases, conceals a discreet, hidden closet, adding an element of intrigue. Sanctuaries of Serenity: Each of the five bathing suites within this coastal residence is conceived as a private spa, a haven of tranquility designed for rejuvenation. Walls and floors are enveloped in meticulously selected porcelain tile, creating a seamless, luminous expanse. Bespoke vanities, crafted with the same attention to detail as the home's principal cabinetry, offer ample storage while maintaining a minimalist aesthetics, high-end plumbing fixtures provide exceptional, spa-quality performance. The outdoor living space is a veritable oasis. A custom pool, complete with an oversized spa, sun shelf, and cascading waterfall, is fully automated for effortless enjoyment. An outdoor kitchen, featuring nature-Kast resin cabinetry, a professional BBQ station, and a beverage cooler beneath a custom hood, provides the perfect setting for alfresco gatherings. This smart home is equipped with a comprehensive Sonos audio system, a state-of-the-art security camera network, intelligent lighting controls, and designer fixtures, all seamlessly integrated for modern convenience. Upgraded glass impact garage doors, and impact-resistant windows ensure both luxurious comfort and unwavering security. Adding to the peace of mind and enduring value of this exceptional property is a brand-new, elevated seawall, providing enhanced protection against the elements.
| 4 months ago | Listing first seen on site | |
| 4 months ago | Listing updated with changes from the MLS® |

The data relating to real estate for sale on this website comes in part from the Florida Gulf Coast MLS. The information being provided is for consumers' personal, non-commercial use and may not be used for any purpose other than to identify prospective properties consumers may be interested in purchasing. Information deemed reliable but not guaranteed.


Did you know? You can invite friends and family to your search. They can join your search, rate and discuss listings with you.