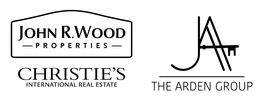11641 Caleri CourtFort Myers, FL 33913
Due to the health concerns created by Coronavirus we are offering personal 1-1 online video walkthough tours where possible.




YES, you can install your own private boat dock!! Discover the elegance and comfort in this exquisite Beacon model with a stunning West Indies elevation, perfectly situated on a private cul-de-sac for ultimate tranquility. Designed for luxury living, this home boast of 3 bedroom plus den and oversized bonus room, offering an impeccable blend of style, functionality, and top tier finishes. This home has an open airy floor plan, where soaring tray ceilings and Southern exposure bathe the space in natural light. The chef's kitchen is a masterpiece, featuring luxurious quartz countertops, custom cabinetry, top-of-the-line GE appliances, gas cooktop and double wall oven and double wine coolers. The master suite is a serene retreat, complete with spacious walk-in closets, spa-like ensuites with dual sinks, soaking tub and separate shower. The expansive 2622 sq ft lanai is a true showstopper with spectacular saltwater pool and infinity spa, extravagant marble decking set on poured concrete. This home is built for security and convenience offering impact-resistant doors and windows with a full house Generac generator. This lot allows you to add your own boat dock for quick access to Lake Como (perfect for boating and fishing) Located just minutes from RSW Airport and Gulf Coast Town Center. Esplanade Lake Club, where world class amenities include, state of the art fitness center, resort style pool and spa, Tennis and pickleball, white sand beaches, Bahama restaurant, boat launch and more! Don't miss this incredible opportunity to make this dream home yours! Call today for a private showing.
| 4 days ago | Listing updated with changes from the MLS® | |
| 2 weeks ago | Price changed to $2,425,000 | |
| 5 months ago | Listing first seen on site |

The data relating to real estate for sale on this website comes in part from the Florida Gulf Coast MLS. The information being provided is for consumers' personal, non-commercial use and may not be used for any purpose other than to identify prospective properties consumers may be interested in purchasing. Information deemed reliable but not guaranteed.


Did you know? You can invite friends and family to your search. They can join your search, rate and discuss listings with you.