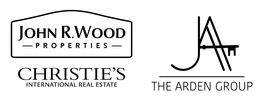19629 The Place BoulevardEstero, FL 33928
Due to the health concerns created by Coronavirus we are offering personal 1-1 online video walkthough tours where possible.




Luxury Living at Its Finest – 5-Bedroom, 5-Bathroom Estate with Resort-Style Pool, Movie Theater & Outdoor Preserve View Oasis This beautiful home is located in The Place at Corkscrew. The amenities include a full restaurant with indoor and outdoor bars and seating, a cafe and bourbon bar. There is a resort style pool with zero entry, water falls and a 100' waterslide. Also a splash pad, volleyball court, full 2 story fitness center, pickle ball courts, tennis courts, bocce ball, basketball court, Large playground and a dog park. This community has it all! Step into unparalleled elegance with this stunning 5-bedroom, 5-bathroom custom home, designed for both comfort and entertaining. From the moment you enter the expansive two-story foyer, you’ll be captivated by the open-concept living spaces, high-end finishes, and thoughtful design. At the heart of the home is a gourmet kitchen, featuring stainless steel appliances, a massive island with ample seating, and a custom-built walk-in pantry. The adjacent butler’s pantry is equipped with a wine fridge and sink, perfect for entertaining. Enjoy your favorite music with built-in speakers in the kitchen and lanai, creating the perfect atmosphere indoors and out. The oversized, extended lanai with a 40' picture window of preserve views is an entertainer’s dream, complete with a custom saltwater pool, hot tub, and water features, all controlled by pool automation. The outdoor kitchen, with attached bar seating, allows for effortless al fresco dining. A dedicated pool bathroom adds convenience. The screen enclosure is 27' x 50' 1350sf plus 36' x 9' 324sf covered lanai For the ultimate entertainment experience, this home boasts a movie theater featuring a 4K projector, 144” screen, and built-in 5.1 surround sound—perfect for movie nights or game-day gatherings. Work from home in style in the custom-built office with two workstations. Retreat to the spacious primary suite, which features a tray ceiling, sitting area, and dual walk-in closets. Luxurious white oak details—found in shelving, railings, and accent features—add warmth and character throughout the home. Additional highlights include: - Exterior home and landscape accent lighting - Insulated, air-conditioned garage - Tray ceilings in the master bedroom and foyer - Solid doors This home seamlessly blends luxury, function, and modern convenience. Schedule your private showing today!
| 2 months ago | Status changed to Pending | |
| 2 months ago | Listing updated with changes from the MLS® | |
| 2 months ago | Listing first seen on site |

The data relating to real estate for sale on this website comes in part from the Florida Gulf Coast MLS. The information being provided is for consumers' personal, non-commercial use and may not be used for any purpose other than to identify prospective properties consumers may be interested in purchasing. Information deemed reliable but not guaranteed.


Did you know? You can invite friends and family to your search. They can join your search, rate and discuss listings with you.