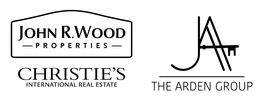13448 Blue Bay CircleFort Myers, FL 33913
Due to the health concerns created by Coronavirus we are offering personal 1-1 online video walkthough tours where possible.




The LARGEST PREVIOUS SHOWCASE MODEL - the “Bougainvillea Model” Estate Home – a true Masterpiece - is now for sale! This home offers it all – nothing is missing! Enjoy a DOUBLE BOAT DOCK and the HIGHEST AMOUNT OF BUILDER UPGRADES available! The owners elevated this waterfront estate into a complete CUSTOM-DESIGNED residence, with upgrades totaling over $549,000, featuring designer furnishings and structural enhancements far beyond comparable homes. This turnkey residence highlights exquisite glossy tile flooring with bespoke elements. This is a RARE MASTERPIECE and a must-see! The highly desirable floor plan offers 4 bedrooms, 3 bathrooms, an air-conditioned and insulated 3-car garage, a heated pool with spa, summer kitchen, and an extraordinary DOUBLE BOAT DOCK – delivering the ultimate in outdoor living and boating luxury. EXCEPTIONAL UPGRADES added after purchase include top-tier luxury furniture and new outdoor patio sets (approx. $150,000) and spectacular flooring throughout. The striking Italian Reves Blue Glossy Porcelain Tile (24” x 48”), accented by custom marble insets, flows elegantly through the entrance, living room, kitchen, formal dining, hallway, powder bath, laundry, and office. A dramatic marble inlay at the entrance is mirrored by a second marble feature at the fireplace, both adding striking architectural detail. All 3 baths have been completely renovated, including new tile, shower floors, and frameless glass enclosures. Additional improvements include new baseboards, fresh paint, Hunter Douglas blinds, and matching Louver Hunter Douglas shutters in the dining room and office. Other luxury features include a central vac system, 3 AC units, a Kinetico water softener, and high-end appliances – including a GE refrigerator with built-in coffee maker. Exterior highlights include a DOUBLE BOAT DOCK with solar lighting, enhancing the evening ambiance. Professionally designed landscaping showcases 3 majestic 28-foot King Palms and lush greenery in both front and back. Outdoors is a true oasis – complete with a new firepit, exclusive outdoor furniture, and a 65" outdoor swivel TV – perfect for entertaining or relaxing in style. The ADT security system features 4 exterior cameras and a doorbell camera. The insulated garage includes steel ceiling-mounted storage racks for added functionality. WORLD-CLASS AMENITIES and a vibrant lifestyle await! With over 800 acres of freshwater lakes, WildBlue welcomes boaters and water sports enthusiasts, complemented by a 20-acre amenity campus including a fitness club, lap pool, day spa, pickleball, tennis, basketball, and more. The Clubhouse features a resort-style pool, restaurant, poolside bar, private sand beach, and cabanas. Conveniently located near Gulf Coast Town Center, Coconut Point Mall, and RSW International Airport. ULTIMATE LUXURY. UNRIVALED LOCATION. Welcome to your dream home!
| a week ago | Status changed to Active | |
| a week ago | Listing updated with changes from the MLS® | |
| 5 months ago | Listing first seen on site |

The data relating to real estate for sale on this website comes in part from the Florida Gulf Coast MLS. The information being provided is for consumers' personal, non-commercial use and may not be used for any purpose other than to identify prospective properties consumers may be interested in purchasing. Information deemed reliable but not guaranteed.


Did you know? You can invite friends and family to your search. They can join your search, rate and discuss listings with you.