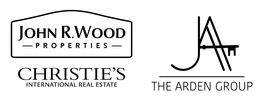9391 Lakebend Preserve CourtEstero, FL 34135
Due to the health concerns created by Coronavirus we are offering personal 1-1 online video walkthough tours where possible.




LOOK NO FURTHER – THIS IS A REAL SHOWSTOPPER! Welcome to unparalleled luxury in the prestigious, highly sought-after Lake Forest section. From the moment you enter, you're greeted by the warmth and grandeur of this palace-like 4-bedroom, 3.5-bath residence spanning 3,546 sq ft under air. Set on an oversized half-acre lot, the home offers exceptional privacy, lush landscaping, a koi pond, serene lake views, and a resort-style pool deck perfect for entertaining. Extensive front and back landscape lighting transforms the property into a glowing sanctuary after dark. Freshly painted just four months ago, the home features impact-tinted windows, premium porcelain flooring, and a brand-new roof (August 2024). A grand foyer leads to a formal dining room and private office with hardwood floors. The open-concept living area centers around a gas fireplace, with tray ceiling lighting adding a warm glow. The chef’s kitchen is a standout, with granite countertops, center island, walk-in pantry, and GE Profile/Bosch appliances. Enjoy natural light throughout the home, enhanced by tinted dual-pane windows and elegant custom treatments. The spacious primary suite offers dual walk-in closets and a spa-style bathroom with double vanities and serene natural light. The oversized screened lanai is an entertainer’s dream, featuring a heated pool/spa, outdoor kitchen, and multiple dining/lounging areas. Additional features include plantation shutters, surround sound, a 3-car garage (one bay converted into a game room), central A/C, private security gate, and extra storage. AMENITIES: Enjoy the Shadow Wood Country Club lifestyle with 54 holes of championship golf, tennis, bocce, fine dining, and a vibrant social calendar. The upcoming Lifestyle Amenity Center will offer two resort-style pools, a kids’ pool, six indoor pickleball courts, a racquet pro shop, full-service restaurant/bar, and café. LOCATION: Just minutes from RSW Airport, Coconut Point, top-tier healthcare, white-sand beaches, and fine dining – this home truly captures the essence of Southwest Florida luxury living.
| 4 days ago | Status changed to Pending | |
| 4 days ago | Listing updated with changes from the MLS® | |
| 2 months ago | Price changed to $2,185,000 | |
| 5 months ago | Listing first seen on site |

The data relating to real estate for sale on this website comes in part from the Florida Gulf Coast MLS. The information being provided is for consumers' personal, non-commercial use and may not be used for any purpose other than to identify prospective properties consumers may be interested in purchasing. Information deemed reliable but not guaranteed.


Did you know? You can invite friends and family to your search. They can join your search, rate and discuss listings with you.