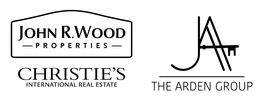432 SW 39th AvenueCape Coral, FL 33991
Due to the health concerns created by Coronavirus we are offering personal 1-1 online video walkthough tours where possible.




RARE OPPORTUNITY!!!! NO HOMES TO BLOCK YOUR VIEWS!!!! Sensational Sunsets every night from this incredible home. Enjoy true FL lifestyle living from this stunning, direct Gulf access home (no bridges) with NO HOMES ACROSS THE STREET to inhibit your views! This home features a 3 car garage, new roof (2023), 12' ceilings, 10' doors, sliding doors in the main living area that pocket all the way open, and a split bedroom floor plan. The main bedroom suite has a fabulous bathroom with separate soaking tub and large, walk-in shower. The large open plan kitchen with huge island is perfect for entertaining. The Control Automation 4 feature allows you to control music, lighting, etc. from one touchscreen or your cell phone! Your oversized lanai has spectacular views of Sirenia Vista Park. Relax on the roof top observation deck for nightly entertainment as the sun sets and the birds fly back to their trees for the evening. There is a 20,000lb boat lift, jet ski lift, Tiki Hut and boat dock, plus your beautiful salt water pool and spa! Wait no longer-this is is truly a piece of Florida Paradise. Home is being offered furnished with EXCLUSION of lanai furniture under main part of lanai area: 3 seat couch, love seat, 2 chairs, fire pit table, small table and 2 ottomans are all excluded. Artwork is also excluded from the sale.
| 4 weeks ago | Status changed to Pending | |
| 4 weeks ago | Listing updated with changes from the MLS® | |
| 2 months ago | Listing first seen on site |

The data relating to real estate for sale on this website comes in part from the Florida Gulf Coast MLS. The information being provided is for consumers' personal, non-commercial use and may not be used for any purpose other than to identify prospective properties consumers may be interested in purchasing. Information deemed reliable but not guaranteed.


Did you know? You can invite friends and family to your search. They can join your search, rate and discuss listings with you.