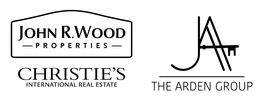2718 Gleason ParkwayCape Coral, FL 33914
Due to the health concerns created by Coronavirus we are offering personal 1-1 online video walkthough tours where possible.




*One Year Post-Closing Leaseback to Owner/Builder Required* Experience unparalleled waterfront luxury in the award-winning La Palma Estate by Tundra Homes, perfectly situated on an oversized gulf-access property (.36 acre), with SW rear exposure and a 175 ft water-view. Boasting 2,918 square feet of meticulously designed living space, this residence offers three bedrooms plus office, three en-suite bathrooms, a convenient guest bathroom, dedicated pool bathroom, and a three car garage (24'x30'). No detail has been overlooked in this truly custom home. Step through the magnificent 10' iron front doors into a world of sophisticated comfort, highlighted by stunning cypress ceilings, luxurious feature walls, multiple fireplaces, and designer lighting. The chef's dream kitchen is equipped with top-of-the-line Dacor appliances, dual islands, wood cabinetry complemented by Cambria countertops, and a hidden walk-in pantry. A 500-gallon buried propane tank ensures ample fuel for all your needs. Embrace the Florida lifestyle outdoors with an incredible resort-style heated pool area featuring a lavish marble pool deck, panoramic picture frame screen, a relaxing spa, spill-over water feature, sun shelf, and a cozy gas fire pit. The outdoor kitchen is perfect for al fresco dining and entertaining. Additional features include a tile roof, 10' impact glass doors and windows throughout, 90° sliding glass door in master bedroom, lush landscaping with lighting, massive circular driveway, dry bar with wine racks, custom closet systems, mini-split AC in garage, epoxy garage flooring, tankless hot water heater, and a comprehensive Sonos audio system with a security system and surveillance cameras. This is more than a home; it's a private resort designed for the most discerning buyer. Residence is sold Turn-Key including all furniture and decorations crafted by Lori Manning Designs! FAR TOO MANY UPRGADES TO LIST!
| 2 weeks ago | Price changed to $1,999,000 | |
| 2 weeks ago | Listing updated with changes from the MLS® | |
| 4 months ago | Listing first seen on site |

The data relating to real estate for sale on this website comes in part from the Florida Gulf Coast MLS. The information being provided is for consumers' personal, non-commercial use and may not be used for any purpose other than to identify prospective properties consumers may be interested in purchasing. Information deemed reliable but not guaranteed.


Did you know? You can invite friends and family to your search. They can join your search, rate and discuss listings with you.