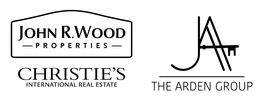5251 Westminster DriveFort Myers, FL 33919
Due to the health concerns created by Coronavirus we are offering personal 1-1 online video walkthough tours where possible.




Multi-generational living? Incoming producing property? Just a big family needing a larger home?! Come visit this unique property, offering not one - but TWO, separate homes conveniently connected by an amazing game/family room space & massive screened-in pool with relaxing fountain! The 2 bed/2 bath guest home comes to you TURN-KEY Furnished, and also offers an oversized garage, large enough to fit 3 vehicles & also allow loads of storage! There is even a new (2025) HVAC system in this guest home! Let's start at the main home, shall we? Greet family & friends in your spacious foyer of this stunning, custom-built paradise. There is a Home Office custom built for two right off the foyer, with built-ins to store all your office necessities! Flow into your formal living & dining rooms with high ceilings & crown molding throughout, giving classic vibes from every angle. Further into this treasure of a home, you will see the massive stone adorned fireplace highlighting your family room that is large enough for so many, along with your informal dining right off the chef's delight of a kitchen, complete with gas range & double wall ovens. Utility Room has extra pantry/storage along with a handy laundry sink & generous counter space. This amazing home offers TWO Primary Suites, each on opposing sides of the home for your privacy. The main primary bedroom opens to a large room that is currently used as a sweet exercise room but could also be a Nursery or any other space that works for you! This suite also has a Jacuzzi tub and walk-in shower. Walk-in closets galore in the primary suites. From this exercise room, you open doors to your amazing Game Room, complete with kitchen built-ins such as a grill, sink and fridge for those entertaining times! Large enough for a pool table - one here if you are interested in it! - and various seating options. Along with this room having sliders out to the screened-in pool paradise, you can also enter the swimming oasis via the family room, informal dining area or exercise room. This incredible gaming/entertaining space is also where you access the guest home from the main home. Tastefully decorated & furnished in beachy vibes, the guest home has its own private entrance from the driveway & offers two spacious bedrooms and bathrooms, a fully equipped kitchen, open living/dining floorplan & that massive, attached garage. Outdoor covered seating in the fruit tree adorned back yard allows for privacy with no homes allowed to be built directly behind this property! This estate property includes side yard privacy 6' tall shrubbery, a huge paver driveway, 2 500-gallon propane tanks (1 for whole (main) house generator, and one for the kitchen)! Accordion shutters throughout for storm safety, full new roof in 2023, main home: inline propane powered water heater, NO HOA or fees to concern yourself with! Close proximity to just about any place you'd need with alternate commuter routes & convenience without compromise!
| 3 months ago | Price changed to $1,799,000 | |
| 3 months ago | Listing updated with changes from the MLS® | |
| 6 months ago | Listing first seen on site |

The data relating to real estate for sale on this website comes in part from the Florida Gulf Coast MLS. The information being provided is for consumers' personal, non-commercial use and may not be used for any purpose other than to identify prospective properties consumers may be interested in purchasing. Information deemed reliable but not guaranteed.


Did you know? You can invite friends and family to your search. They can join your search, rate and discuss listings with you.