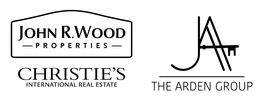2138 El Dorado Parkway WCape Coral, FL 33914
Due to the health concerns created by Coronavirus we are offering personal 1-1 online video walkthough tours where possible.




BEAUTY, LOCATION + WOW WHAT A HOUSE. LOCATED IN ONE OF SWFL's MOST SOUGHT AFTER BOATING LIFESTYLES. SAILBOAT GULF ACCESS LUXURY HOME IN CAPE HARBOUR <15 MIN TO OPEN WATER. Exquisite & furnished, one-of-a-kind offering. Designed & built in 2011 by Michelangelo Homes to the highest possible architectural standards & specifications for the most discerning buyer. New Roof (2023) & new interior+exterior paint (2025). Southern exposure, two story 3 BR+Den, 4.5 Baths. 2985 sqft under air + 3777 sqft outdoor pavered front courtyard, travertine lanai and 3 car garage totals an expansive 6762 sqft of total area. Upon entering thru the twin front courtyards & custom wrought iron entry door, you will immediately see & feel the quality of workmanship & luxurious finishes that sets this home apart from its competition. The floor plan features an Open Concept, w/22 ft high Great Room & Kitchen ceilings w/huge custom paladian windows, 2nd story transom windows, and 3 sets of French Doors that open to the outside rear living area; filling the home w/tons of natural light. Chef’s Kitchen w/walk-in pantry, Butler Pantry & Wine Bar open to dining area for entertaining. Raised Breakfast Bar Island, energy saving BOSCH SS Appliances. Stunning 1st floor Primary Suite w/sitting area, large walk-in closet, luxurious bathroom w/split sinks, side entry shower, soaking tub, & custom built in cabinetry. All 3 bedrooms have on-suite full baths + an extra full pool bath & powder bath for guests. 4.5 bathrooms total. The Den can optionally be used for a 4th bedroom. Home is offered Fully Furnished & Decorated with very high-end furnishings. Other features include Hand Crafted solid Wood Cabinetry & finishes, soft close drawers & custom millwork, Tray Ceilings, Granite & Marble Countertops. Travertine + Hardwood Flooring in Natural Walnut. The awesome hand painted Ceilings in the Master Bedroom & formal Dining as well the tasteful Wallpaper shows well thought out design harmony & exclusive European Design. Energy Efficient ICYNENE Insulation in Attic/Roof Trusses, Low E Impact Glass rated wiindows & doors. Entertain poolside on an expansive sun deck or dine under the covered Cabana near your outdoor kitchen. Amazing resort style private Pool & Spa area, w/Travertine Decking. Outdoor Kitchen w/built-in Grill and Exhaust Hood, beverage fridge & Granite Counter Top. State of the art disappearing Screen Enclosure that is also hurricane rated. Tropical Landscaping w/front + rear outdoor LED Lighting & lavish Plantings. The home sits on an Oversized Lot with intersecting canal view & no bridges to clear your yacht. Appx. 92 ft of water frontage, a large private Composite Dock w/2 Boat Lifts (10k boat + jet ski lifts), + Tiki Hut and some of the best Boating Access in SW Florida. Enjoy walkable amenities: a marina, boat house, boat ramp, live music, vibrant waterside restaurants & shops. Community Center w/pool, fitness room, tennis. Underground utilities w/royal palm lined streets.
| 8 months ago | Listing first seen on site | |
| 8 months ago | Listing updated with changes from the MLS® |

The data relating to real estate for sale on this website comes in part from the Florida Gulf Coast MLS. The information being provided is for consumers' personal, non-commercial use and may not be used for any purpose other than to identify prospective properties consumers may be interested in purchasing. Information deemed reliable but not guaranteed.


Did you know? You can invite friends and family to your search. They can join your search, rate and discuss listings with you.