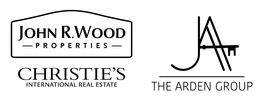9088 Caicos WayNaples, FL 34114
Due to the health concerns created by Coronavirus we are offering personal 1-1 online video walkthough tours where possible.




Exceptional Opportunity in Azure at Hacienda Lakes! This stunning home has over 175K in upgrades, and 3-car Garage. Move-in ready and has rarely been occupied (2nd vacation home). It offers a wonderful opportunity to experience luxury living. The expansive Piper Caribbean floor plan is a must-see. Highlights & Upgrades: Chef’s Kitchen: Newly renovated with sleek quartz countertops and backsplash, high-end stainless steel appliances, soft-close cabinetry, two spice racks, a wall oven & microwave, wine/drinks cooler, and a 5-burner natural gas stove. Additional storage in the island and a large walk-in pantry. Premium Finishes: Luxury vinyl flooring throughout, plantation shutters, 12ft ceilings, electrical window treatments in the master bedroom, and sliding doors. Upgraded lighting and fresh paint throughout, with decorative wood shiplap accents in the living room and picture-frame molding in the master bedroom. Spacious Master Suite: Tray ceiling, crown molding, and two walk-in closets. The luxurious master bath boasts white cabinetry with quartz countertops, dual sinks, a soaking tub, a seamless shower, a private water closet, and a linen closet. Additional Features: Den with double French doors, crown molding, and plantation shutters; two guest bedrooms each with en-suite bathrooms, walk-in closets, and a shower/tub combo. A large laundry room with a front-load washer & dryer, a sink, and cabinets. Freshly mulched landscaping, an oversized garage with epoxy floors, keyless entry, an alarm system, and a freezer that is included with the sale. Community & Location: Azure at Hacienda Lakes is a gated community with resort-style amenities, including a pool, spa, tiki hut, BBQ area, meeting rooms, tennis & pickleball courts, fitness center, and an aerobics studio. Located just east of Collier Blvd, it's near Physicians Regional Medical Center, dining, shopping, and only a short drive to downtown 5th Avenue and Naples Beaches. This is a rare opportunity to own a meticulously maintained, move-in-ready home in one of Naples’ most desirable communities! Don't miss your chance to experience luxurious living in Azure at Hacienda Lakes!
| 2 weeks ago | Listing first seen on site | |
| 2 weeks ago | Listing updated with changes from the MLS® |

The data relating to real estate for sale on this website comes in part from the Florida Gulf Coast MLS. The information being provided is for consumers' personal, non-commercial use and may not be used for any purpose other than to identify prospective properties consumers may be interested in purchasing. Information deemed reliable but not guaranteed.


Did you know? You can invite friends and family to your search. They can join your search, rate and discuss listings with you.