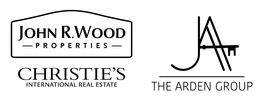14225 Moonlit WayEstero, FL 33928
Due to the health concerns created by Coronavirus we are offering personal 1-1 online video walkthough tours where possible.




Welcome to the highly desirable community of Corkscrew Shores! This 4-bedroom, 4-bath home offers 3,876 square feet of thoughtfully designed living space with an open layout, abundant natural light, and refined finishes throughout. The gourmet kitchen anchors the main living area with a large island, gas cooktop, double wall ovens, custom backsplash, and upgraded cabinetry. Coffered & tray ceilings and detailed trim work enhance the main living and dining spaces. A den and spacious upstairs bonus room provide flexible space for work or entertaining. The primary suite features dual walk-in closets and direct lanai access, along with a spa-style bathroom that includes double vanities and a walk-in shower. Guest bedrooms are generously sized with a layout thoughtfully designed for privacy. Step outside to a covered lanai with electric screens, an outdoor kitchen, a custom pool with thermal spa, and beautifully landscaped surroundings. Accordion hurricane shutters, a whole-house generator, and smart upgrades throughout add comfort and security. Corkscrew Shores offers a 240-acre lake, resort-style pool, clubhouse, restaurant, fitness center, tennis and pickleball courts, and scenic trails, creating a lifestyle that feels like a permanent vacation.
| a month ago | Listing first seen on site | |
| a month ago | Listing updated with changes from the MLS® |

The data relating to real estate for sale on this website comes in part from the Florida Gulf Coast MLS. The information being provided is for consumers' personal, non-commercial use and may not be used for any purpose other than to identify prospective properties consumers may be interested in purchasing. Information deemed reliable but not guaranteed.


Did you know? You can invite friends and family to your search. They can join your search, rate and discuss listings with you.