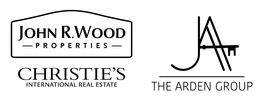4906 Baybridge BoulevardEstero, FL 33928
Due to the health concerns created by Coronavirus we are offering personal 1-1 online video walkthough tours where possible.




Every inch of this meticulously upgraded property has been crafted for comfort and understated elegance. With three bedrooms, three full baths, and two flexible dens, this residence offers the versatility today’s lifestyle demands—whether you're entertaining, working remotely, or simply unwinding in your private oasis. Hardwood floors span the main living areas, while new impact windows and doors fill the space with natural light. The living room makes a statement with soaring volume ceilings, crown molding, an electric fireplace, custom built-ins, and a sleek new bar area complete with a wine refrigerator, perfect for hosting. The chef’s kitchen features a massive quartz island, gas stove, soft-close white cabinetry, under-cabinet lighting, and a walk-in pantry with storage to spare. In the primary suite, enjoy private lanai access, dual custom walk-in closets, and a spa-worthy bath with quartz countertops, a soaking tub, makeup vanity, walk-in tile shower, and a closed-off water closet. A generously sized laundry room adds everyday ease, while the climate-controlled, extended two-car garage is outfitted with built-in cabinetry, a refrigerator, granite utility counter with sink, tankless water heater (2022), and a split air-conditioning unit—ideal for projects or extra comfort. Additional upgrades include a new roof (2024) and dual air-conditioning units. Outdoors, the oversized screened lanai boasts a natural gas-heated saltwater pool and spa, set against a lush, private landscaped backdrop that feels like your hidden garden retreat. As part of West Bay Club, you'll enjoy a championship 18-hole golf course, Har-Tru tennis courts, pickleball, bocce, a state-of-the-art fitness center with lap pool, and the scenic River Park with kayak launch and boat access. Poolside dining, social gatherings, lectures, and community events create a vibrant, connected lifestyle. Refined living meets everyday indulgence in a lifestyle tailored for those who seek the best of everything, all in a community that defines resort-style luxury.
| 4 weeks ago | Listing first seen on site | |
| 4 weeks ago | Listing updated with changes from the MLS® |

The data relating to real estate for sale on this website comes in part from the Florida Gulf Coast MLS. The information being provided is for consumers' personal, non-commercial use and may not be used for any purpose other than to identify prospective properties consumers may be interested in purchasing. Information deemed reliable but not guaranteed.


Did you know? You can invite friends and family to your search. They can join your search, rate and discuss listings with you.