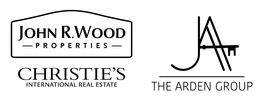1274 BRUMFIELD CROSSINGFort Myers, FL 33905
Due to the health concerns created by Coronavirus we are offering personal 1-1 online video walkthough tours where possible.




Under Construction - Welcome to Bentley Crossing! An amenity rich gated community that's conveniently located, where every home includes a smart home technology package! This appealing one-story home includes many contemporary features, and an open-concept design to enhance the wonderful feel of this home. The well-appointed kitchen includes a large island perfect for bar-style eating or entertaining, a walk-in pantry, and plenty of cabinets and counter space. The dining room and living room both overlook the covered lanai, which is a great area for relaxing and dining al fresco. The large primary bedroom located at the back of the home for privacy, can comfortably fit a king-size bed and includes an en suite bathroom with double vanity, big walk-in closet, and separate linen closet. Three other bedrooms share a second bathroom. The two-car garage connects to the front hallway where the laundry room and an extra storage closet are also located.
| 22 hours ago | Listing first seen on site | |
| yesterday | Listing updated with changes from the MLS® |

The data relating to real estate for sale on this website comes in part from the Florida Gulf Coast MLS. The information being provided is for consumers' personal, non-commercial use and may not be used for any purpose other than to identify prospective properties consumers may be interested in purchasing. Information deemed reliable but not guaranteed.


Did you know? You can invite friends and family to your search. They can join your search, rate and discuss listings with you.