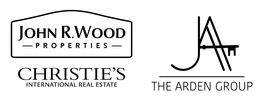19076 Gentry PlaceEstero, FL 33928
Due to the health concerns created by Coronavirus we are offering personal 1-1 online video walkthough tours where possible.




Come see why this new construction Verdana Village Layton home is one of the most desirable in the community. The Ranch style home offers nearly 3,000 sq. ft. of living space on a premium west-facing lakeview lot offers stunning sunsets and designer finishes throughout, including newly added hardwood on the first floor. This home is part of Pulte’s larger Echelon series, sitting on a generous 66-foot-wide homesite for extra space and privacy. The exterior features a brick paver driveway, adding to the home’s curb appeal. The sought-after Layton floor plan features soaring ceilings, three bedrooms plus a den, tray ceilings in the living room, primary suite, and den, and an open layout blending formal and casual living. This split floor plan provides privacy and space, with bedrooms thoughtfully separated for comfort. Bedroom 2 boasts a bay window, while bathrooms showcase elegant tile finishes. The gourmet two-tone kitchen is a showpiece, featuring warm cabinetry on the designer island paired with white perimeter cabinets for a balanced warmth. Additional highlights include double-stacked cabinets with glass fronts, recessed lighting, a large walk-in pantry, a built-in KitchenAid stainless refrigerator, a gas cooktop, wall ovens & gas cooktop, quartz countertops, and island seating—perfect for entertaining. Additional highlights include a full laundry room with cabinetry & sink just off the 3-car garage, a lanai plumbed for an outdoor kitchen, and new bath vanity light mirrors. Verdana Village offers a true resort-style lifestyle, featuring an impressive indoor sports complex with pickleball, tennis, and basketball courts, a resort-style pool, a cutting-edge fitness center, and a variety of social spaces, including an on-site restaurant and bar, café, plus craft cocktail lounge. The Paradise Patio poolside lounge invites relaxation, while golf cart access to the Shops at Verdana Village ensures effortless trips for dining, groceries, coffee, and daily conveniences. Buyers have the option to purchase it with fully staged furnishings; this home allows for an effortless, turnkey move-in. Additional premium features include impact-rated windows and doors, Nest doorbell and thermostat, and a transferable 10-year Pulte Warranty + more. This brand-new luxury home awaits the buyer looking for the ultimate Florida lifestyle. Come see today!
| 2 weeks ago | Listing first seen on site | |
| 2 weeks ago | Listing updated with changes from the MLS® |

The data relating to real estate for sale on this website comes in part from the Florida Gulf Coast MLS. The information being provided is for consumers' personal, non-commercial use and may not be used for any purpose other than to identify prospective properties consumers may be interested in purchasing. Information deemed reliable but not guaranteed.


Did you know? You can invite friends and family to your search. They can join your search, rate and discuss listings with you.