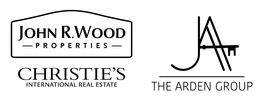9085 Windswept DriveEstero, FL 34135
Due to the health concerns created by Coronavirus we are offering personal 1-1 online video walkthough tours where possible.




Rarely available and highly sought-after, this Bardmoor II floor plan is offered with an OPTIONAL FULL-GOLF MEMBERSHIP and features 3 bedrooms plus a den, 2.5 baths, an oversized 2.5-car garage 20 x 29, and an additional 6 X 10 FOOT AIR CONDITIONED STORAGE ROOM in garage ideal for crafts or extra storage and a 2020 NEW ROOF. Southern exposure enhances the beautifully renovated pool, spa and natural stone decking that expands the width of the home with the extended picture-screened lanai spanning the full width of the home and providing seamless lake and golf course views. The NEW lanai also features electric storm hurricane protection, allowing for a convenient lock-and-go lifestyle. The open great room floor plan showcases volume ceilings, abundant natural light, and a custom craftsman-style entertainment center. The fantastic kitchen is perfect for entertaining family and friends, complete with a morning room breakfast area overlooking the pool, natural gas cooking. The den includes an impressive built-in with generous storage and workspace. The primary suite offers 2 walk-in closets, along with a spacious bath featuring a soaking tub and walk-in shower. Additional highlights include tile flooring throughout the main living areas and a utility room with sink. Ideally located near shopping, the airport, and Naples’ beautiful beaches, this home is offered with an optional full golf membership. Shadow Wood offers optional Club Memberships with 3 / 18 Hole Championship Golf Course, 9 Har-Tru Clay Tennis Courts, 3 Bocce Ball Courts and beautifully landscaped community for walking and biking. COMING SOON to Shadow Wood- RESORT POOL, DEDICATED KIDS POOL, POOLSIDE DINING AND BEVERAGE SERVICE AND 6 INDOOR PICKLEBALL COURTS. The Commons Club Membership offers Beach access, Private Beach Club and Pavilion, Attended Fitness center with classes and on-site fitness trainers, Pickleball, Social activities and private restaurant on-site, Playground, Lap-pool and Spa, Massage and Spa Services by appointment. Come Live Your Best Life in Shadow Wood.
| 9 hours ago | Listing first seen on site | |
| 13 hours ago | Listing updated with changes from the MLS® |

The data relating to real estate for sale on this website comes in part from the Florida Gulf Coast MLS. The information being provided is for consumers' personal, non-commercial use and may not be used for any purpose other than to identify prospective properties consumers may be interested in purchasing. Information deemed reliable but not guaranteed.


Did you know? You can invite friends and family to your search. They can join your search, rate and discuss listings with you.