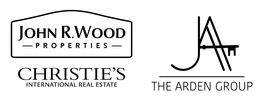11893 Via Salerno WayMiromar Lakes, FL 33913
Due to the health concerns created by Coronavirus we are offering personal 1-1 online video walkthough tours where possible.




Nestled along the serene shores of pristine lake Como in Miromar Lakes, this prestigious estate home offers an unparalleled blend of luxury, tranquility, and natural beauty. Situated on expansive grounds, this magnificent property boasts breathtaking views of the glistening waters and lush greenery that surround it. As you approach the grand entrance, you are greeted by a sweeping driveway lined with lush manicured landscaping, setting the tone for the elegance and sophistication that awaits within. The stately exterior of the home features timeless architectural design, with intricate detailing and custom craftsmanship that exudes refinement and prestige. Step inside, and you are welcomed into a world of luxury living, where every detail has been thoughtfully curated to create an atmosphere of comfort and sophistication. Expansive living spaces are adorned with high ceilings, exquisite finishes, and an abundance of natural light, creating an inviting ambiance that is perfect for both relaxation and entertainment. The heart of the home is the gourmet kitchen, where culinary enthusiasts will delight in the state-of-the-art appliances, custom cabinetry, and expansive island that make meal preparation a true pleasure. Adjacent to the kitchen, the spacious dining area offers breathtaking views of the lake, providing the perfect backdrop for intimate dinners or lavish gatherings with family and friends . The home has 5 areas that can be utilized as bedrooms. 3 are permanent and two equipped as flex space. 3 ensuite baths and a pool bathroom offer great utility. Retreat to the sumptuous master suite, where you can unwind in luxury and comfort after a long day. Featuring a spa-like ensuite bathroom, oversized walk-in closet, high gloss tile with full slab marble shower and matching countertops, all overlooking the water This master suite is a true sanctuary where you can escape the hustle and bustle of everyday life. Outside, the grounds are an oasis of relaxation and recreation, with lush gardens, a private patio, boast dock and multiple outdoor living spaces that invite you to soak in the natural beauty that surrounds you. Take a dip in the sparkling pool, lounge on the sun-drenched terrace, or enjoy a leisurely boat ride to admire the tranquil beauty of the lake or to the clubhouse for an exquisite meal. With its unparalleled location, luxurious amenities, and breathtaking views, this lakefront estate home offers a lifestyle of unparalleled luxury and sophistication. Don't miss your chance to make this prestigious property your own and experience the ultimate in waterfront living. Over $600,000 in upgrades: too much to state here, look to the attachment for a complete list. NEW listing, Photographer here on the 23rd, photos to follow. Live the RESORT life!!!!!!!!!
| 3 weeks ago | Status changed to Pending | |
| 3 weeks ago | Listing updated with changes from the MLS® | |
| 2 months ago | Price changed to $3,950,000 | |
| 12 months ago | Listing first seen on site |

The data relating to real estate for sale on this website comes in part from the Florida Gulf Coast MLS. The information being provided is for consumers' personal, non-commercial use and may not be used for any purpose other than to identify prospective properties consumers may be interested in purchasing. Information deemed reliable but not guaranteed.


Did you know? You can invite friends and family to your search. They can join your search, rate and discuss listings with you.