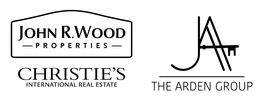2870 66th Street SW Naples, FL 34105
Due to the health concerns created by Coronavirus we are offering personal 1-1 online video walkthough tours where possible.
Rare opportunity to own this beautiful 3-bedroom, 3 full bathroom pool home that sits on 2.33 acres. This home has a large Master which looks out to the pool. The one bedroom is used as an office and is off the Master bedroom. The 3rd bedroom is on the other side of the house. The Livingroom has been remodeled. Beautiful Tile floors and Venetian plaster walls which looks out to your huge, covered lanai and freshly remodeled pool. There is a family room as well which was considering making into the Master bedroom. This property is extremely special. The property has fruit trees throughout including Leches, Loggains, Three different species of mangos, Spanish limes, Star fruit, Asian pears. There is a variety of unique beautiful plant life that can only be captured by seeing it. This Huge workshop was over built with 8x8 beams and Marine grade hardware, metal roof. (permitted) Conveniently located on Golden Gate Parkway, only 1 mile from I-75, less than 3.4 miles to our beautiful beaches and all the dining, shopping, golf and entertainment that Naples has to offer. This property provides quick access to amenities such as Coastland Mall, Naples Zoo and many more. Don’t miss this opportunity to have acreage West of 75 and Miles to the Beach!!!
| yesterday | Listing updated with changes from the MLS® | |
| 2 weeks ago | Listing first seen online |

The data relating to real estate for sale on this website comes in part from the Florida Gulf Coast MLS. The information being provided is for consumers' personal, non-commercial use and may not be used for any purpose other than to identify prospective properties consumers may be interested in purchasing. Information deemed reliable but not guaranteed.


Did you know? You can invite friends and family to your search. They can join your search, rate and discuss listings with you.